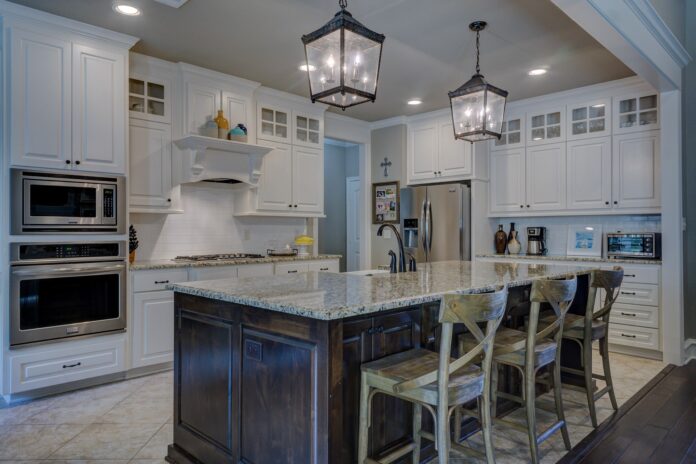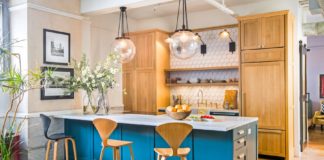If you’re planning to decorate your kitchen uniquely, you always need to keep a few key kitchen layout concepts in mind. For a successful kitchen design, consider the following basic kitchen layout ideas before making any major decisions or getting carried away with the aesthetic.
Reducing the Traffic
Everything in the kitchen is going to be a high-traffic area, no matter what you do. The kitchen may be a catch-all for mail, costs, and backpacks if you don’t have the forethought to organize it. Keep an eye for any potential hazards in your kitchen while you’re inside, such as a refrigerator or oven door that could obstruct your main path.
Give Main Fixtures a Comfortable Distance from Each Other
A top renowned company Hanstrom says; preparation, serving, and cleanup of meals should all be considered when planning the layout of your kitchen. To make things more difficult, avoid placing the stove across the house from the sink, or the refrigerator quite far distant from the stove.
Install the Sink Properly
When designing a kitchen, many designers begin with the sink and work their way outwards. Tradition may be rooted in the days when people spent hours cleaning their dishes, but this is still an excellent rule of thumb.
When it comes to cooking, the oven and fridge are essential, but the sink is where we spend the most time. Consider putting the sink near a window or in a room with a view. The sink can also be placed on a kitchen island.
Place Sink In a Good Place
Place your kitchen sink near a window, on a kitchen island, or in a room with a view of the room. Keep the stove on an exterior wall at all times. Rather than putting the stove and oven on an island or interior wall, consider putting them on an external wall. Installing a good ventilation system will be more simple and less expensive as a result of this.
Create a 3D Layout of Your Kitchen Using a Floor Plan
Your finished kitchen can still come as a surprise once the contractors are through, and not always in a good way, no matter how much you design, measure, and pin to your dream kitchen Pinterest boards.
A kitchen layout tool can help you avoid costly mistakes and problems that are impossible to remedy. Using some excellent kitchen planner is a simple way to design your kitchen space. Add fixtures, finishes, and cabinets to your kitchen floor design and view them instantly in 3D.
Ensure the kitchen island isn’t too close or too far away from the stove or oven
An island in a kitchen is where most of the food preparation takes place. If you plan to include one in your kitchen design, think about where to put it. Allow enough area for the appliance door to swing as well as for people to pass by while the doors are open. However, you don’t want to situate it too far away from the center of attention. Each of these appliances should be within easy reach of your kitchen island.
Consider the Use of Vertical Storage
Instead of spending all of your time and energy building more cabinets and drawers, consider utilizing some of that time and energy to set up wall storage that’s more easily accessible.
Small appliances, baking supplies, extra china, and even the broom closet may all be stored in a single spot thanks to storage walls. When filled with the correct items, open shelves, hooks, and overhanging pot racks can be both functional and visually appealing.




















