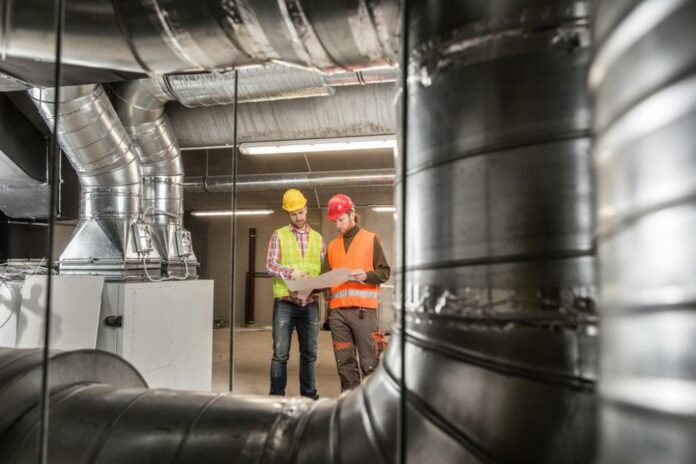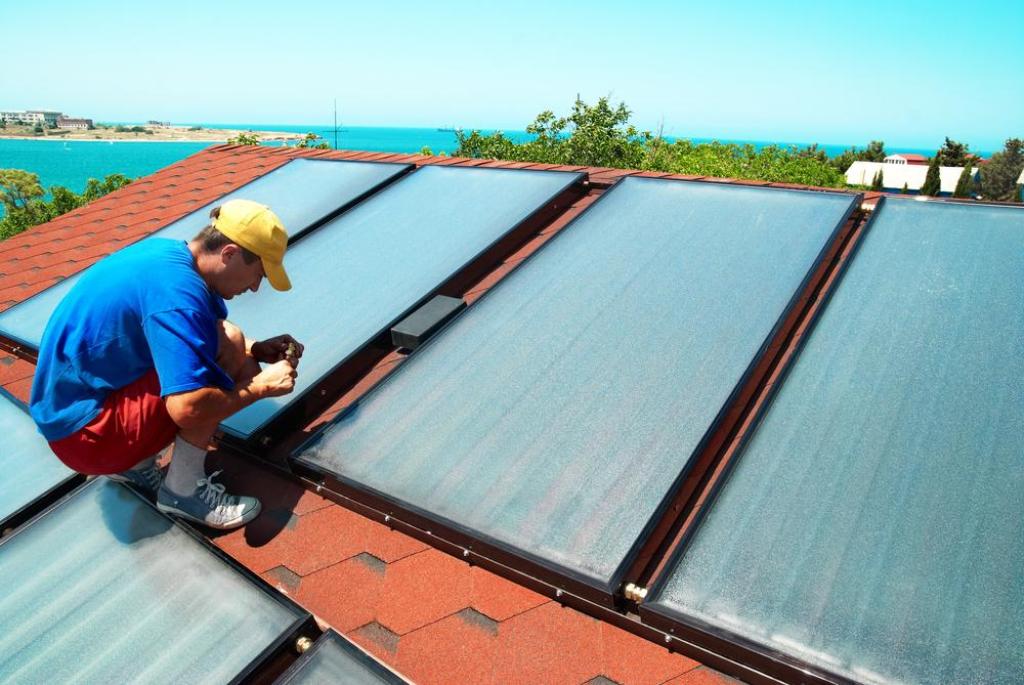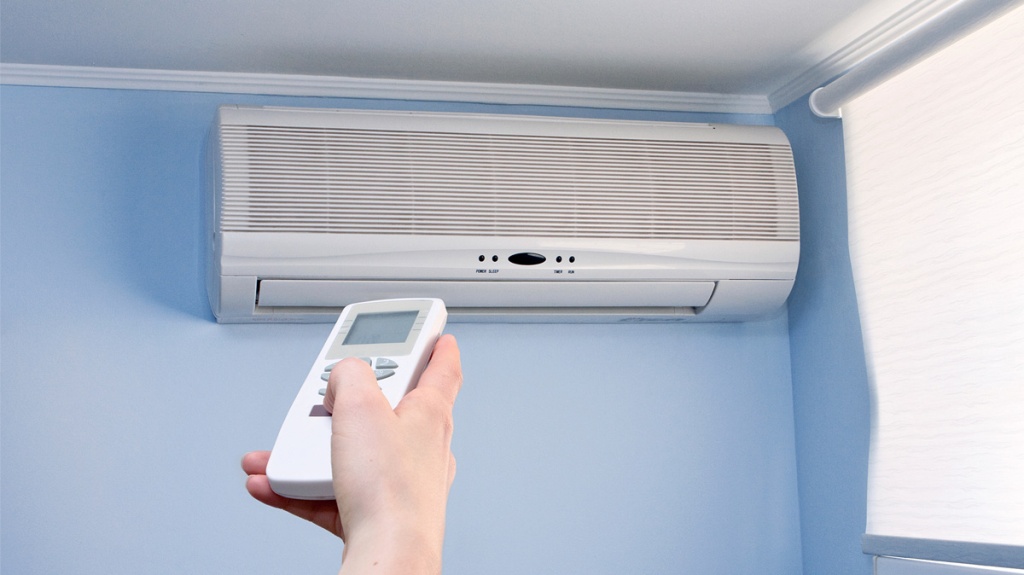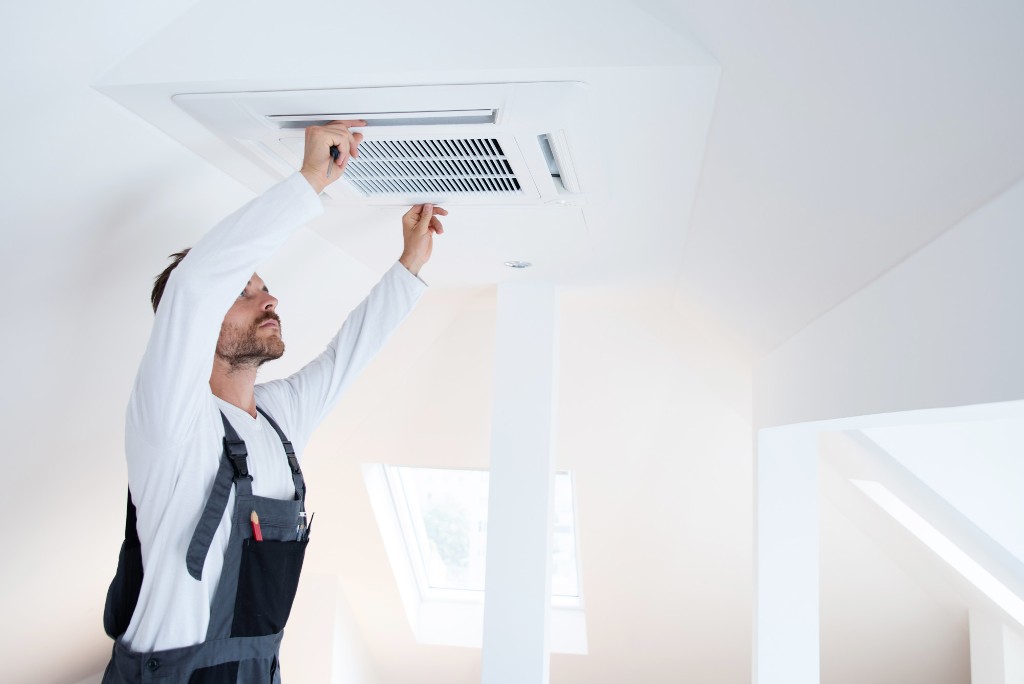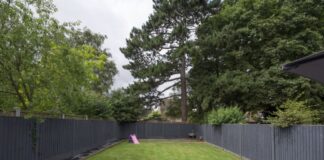Heating, ventilation and air conditioning (HVAC) systems are closely related and therefore commonly designed by engineers at the same time, rather than independently of one another. This ensures that everything to do with heating, cooling, and air quality is energy-efficient and delivers optimal comfort.
There are various fuel gas, mechanical, and plumbing codes that apply to HVAC installations, often with local laws that apply to specific states and even cities. So, depending on where you live and work, it makes sense to make contact with a company that offers HVAC engineering services in Chicago, New York, Dallas, Atlanta, or a firm that operates throughout the particular state.
There are also energy code requirements that must be complied with. In all instances, registered HVAC engineerswill aim for the lowest carbon footprint possible in an endeavor to reduce greenhouse gas emissions and combat the devastating effects of climate change.
Heating Systems
Engineers design systems for heating water and for space heating, which the U.S. Department of Energy (DOE) says accounts for nearly half (about 45%) of energy bills in most homes. Many different forms of energy are used, some of which are considerably more energy-efficient than others, depending primarily on whether they use fossil fuels or not.
In terms of heating systems, there are different heat sources:
- Furnaces that rely on fossil fuels like propane, natural gas, and heating oil (a petroleum product), or electricity. While furnaces are inexpensive to run, energy-efficiency is debatable.
- Boilers that use the same fuels as furnaces as well as various biodiesel blends, so also rely on fossil fuels. Relatively expensive to install, they are good for zone heating rather than having to heat the entire house.
- Electricity,that is highly efficient and relatively inexpensive.
- Active solar heating that is the most energy-efficient form of heating, but which often requires a second heating source as a backup for when the sun doesn’t shine and/or there is no stored energy.
- Heat pumps that can be used for heating and cooling and which rely on electricity or geothermal energy, a renewable resource that includes types of steam, to operate. Some types of heat pumps are expensive.
There are also different types of heating systems:
- Forced air systems that distribute heat supplied by furnaces, heat pumps, or solar heating systems via filtered air ducts and vents. They can also be used for cooling.
- Steam radiant systems that rely on boilers and old-fashioned boilers to distribute heat. If used for cooling, a separate distribution system is needed.
- Radiant heating installed as ceiling, floor, or wall panels and operated with a boiler, heat pump, active solar heating, or electricity.
- Hot water baseboards that use hot water for space heating and operate with boilers or active solar heating.
- Electric baseboards that enable zone heating.
Generally, the more efficient a heating system is, the more it’s going to cost, BUT the less it will cost to run. It’s best to opt for ENERGY STAR products that exceed the minimum standards for quality and efficiency.
Air-Conditioning
Air-conditioning systems are designed to improve the quality of air inside buildings, but the key is to opt for a system that is energy-efficient.
Central air conditioners operate via a system of ducts that circulate cool air through the building. They also help to reduce humidity in the air.
There are two types of central air conditioners:
- Split-system units that comprise an outdoor cabinet made of metal that contains a compressor and condenser and an indoor cabinet where the evaporator is contained, sometimes with part of a heat pump or a furnace.
- Packaged units that have the parts in a single cabinet that is either located next to the house or on the roof. These are commonly used to cool small commercial buildings and often incorporate a natural gas furnace or electric heating coils.
Some are more energy-efficient than others: look for the seasonal energy efficiency ratio (SEER) rating. The minimum standard is 13, but you will find models that have a SEER rating as high as 22. Older systems generally have ratings below 6. The secret is to choose an energy-efficient unit that will cost less to run but won’t break the bank to buy.
Standard air conditioning units intended for individual rooms use more energy and are more costly to run. While they don’t require ducts they are generally at least 15% less efficient than energy-efficient central units, particularly ENERGY STAR products.
Ventilation
In simplistic terms, ventilation allows fresh air into buildings. But if you discuss the ramifications of ventilation with any mechanical, electrical and plumbing (MEP) engineer responsible for (MEP) engineering designs in Chicago, New York, or any other city in the world, you will realize how complex ventilation design is. You will also recognize how interlinked ventilation is with air conditioning.
In essence, there are two different types of ventilation system:
- Spot ventilation that removes moisture that is generated by cooking, showering, bathing, and so on in, primarily in bathrooms and kitchens.
- Whole-building ventilation that is designed to create a healthy environment inside the building.
This includes taking preventative steps to eliminate or at least minimize volatile organic compounds (VOCs) by using no- or low-VOC paints, finishes, carpets, and cabinetry. Pollutants can also be minimized by air sealing foundations and exterior walls correctly to prevent soil off-gases from seeping into the building – and, if combustion appliances are to be installed, by utilizing direct-vent combustion equipment.
Additionally, mechanical ventilation can be incorporated as specified in the Department of Energy (DOE) Zero Energy Ready Homes requirements and ENERGY Star programs. These detail three types of mechanical ventilation, supply only, exhaust-only, and balanced, which is the way to go:
- Supply-only ventilation relies on an HVAC-system fan to supply air via an outdoor air intake after drawing it from the outside of the building. Stale air leaves the building through openings and cracks. The air is usually filtered and conditioned before it is circulated through the building. It is most suitable for buildings in humid environments, but not a reasonably good strategy in cold, dry climates where the air inside is more humid than outside.
Central fan integrated supply ventilation is a type of supply ventilation that pulls the air from outside into a filtered grille and then via a to the air handler. Where climatic conditions are dry, the intake duct is kept open, providing a passive opening for the air. In humid areas, the system is designed to dehumidify the air before it is enters living spaces.
- Exhaust-only ventilation which is the opposite of supply-only systems, with fresh air entering the building naturally, through cracks, windows, and so on, and the stale air ducted from the inside to the outside. This means, of course, that the incoming air cannot be filtered or conditioned in any way. These systems are used to extract moisture that accumulates from indoor activities including bathing, cooking and so on. It works best in climates that are cold and dry.
- Balanced ventilation systems supply air and remove it usually with either a heat-recovery ventilator (HRV) or an energy-recovery ventilator (ERV) that controls ventilation and minimizes energy loss. Both incorporate a heat exchanger that uses conditioned air from the exhaust to pre-condition the incoming air and freshen it. It also prevents the outgoing and incoming air from mixing. And, of course, it doesn’t rely on random “air leak” to either supply or remove air.
In any case, whichever ventilation system is used, it is vital that it complies with the relevant codes. For instance, ENERGY STAR certified homes and DOE Zero Energy Ready Homes must incorporate a whole-house ventilation system.
There are also specific standards that govern both natural and mechanical ventilation and the acceptable quality of indoor air in residential buildings. It is important to comply with those in force in your part of the country. For instance, in Chicago, where mechanical ventilation wasn’t common in older buildings, mandatory strategies to make all buildings energy-efficient as soon as possible require a compliance certificate from licensed engineers and/or architects that are licensed in Illinois.
It should be obvious that an HVAC engineer is key to an energy-efficient system.
WRITTEN BY:
Michael Tobias is the founder and principal of New York Engineers, anInc 5000 Fastest Growing Company in America. He leads a team of 30+ mechanical, electrical, plumbing, and fire protection engineers from the company headquarters in New York City, and has led more than 1,000 projects in New York, New Jersey, Chicago, Pennsylvania, Connecticut, Florida, Maryland, and California, as well as Singapore and Malaysia. He is passionate about sustainability and is a LEED AP.

