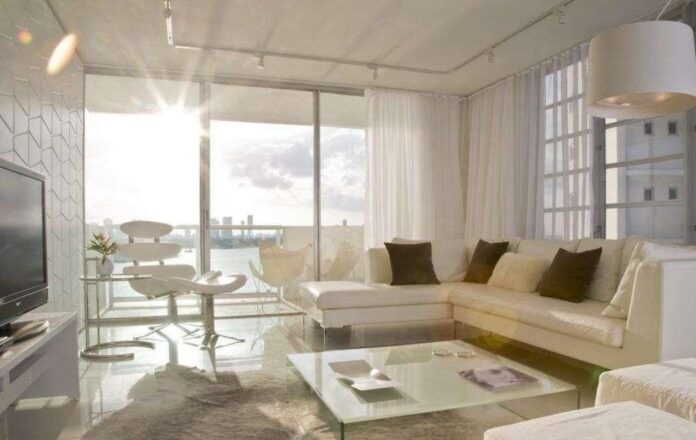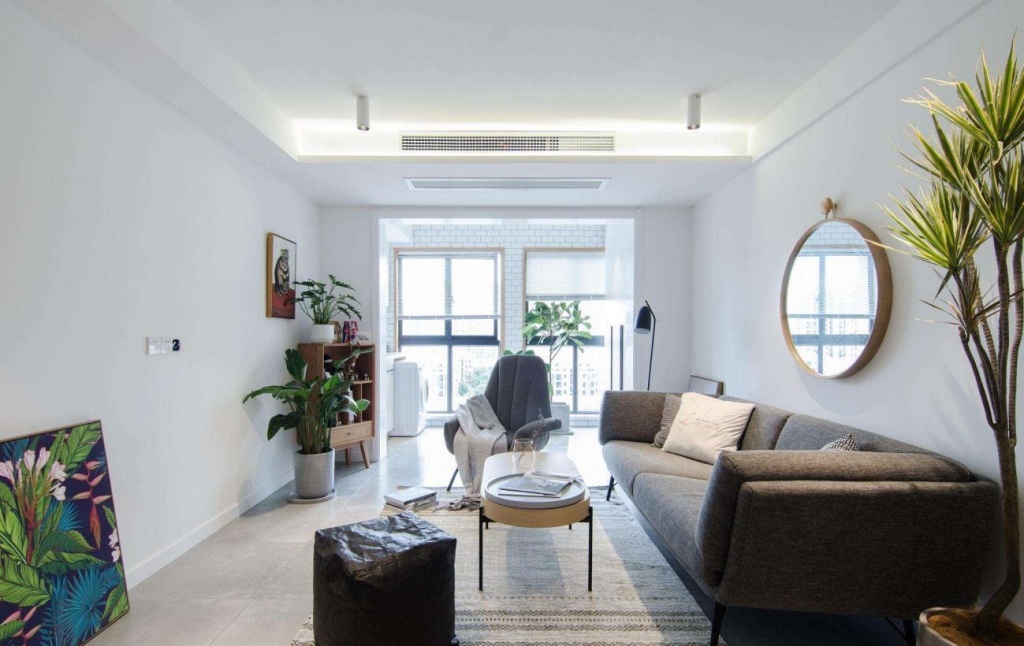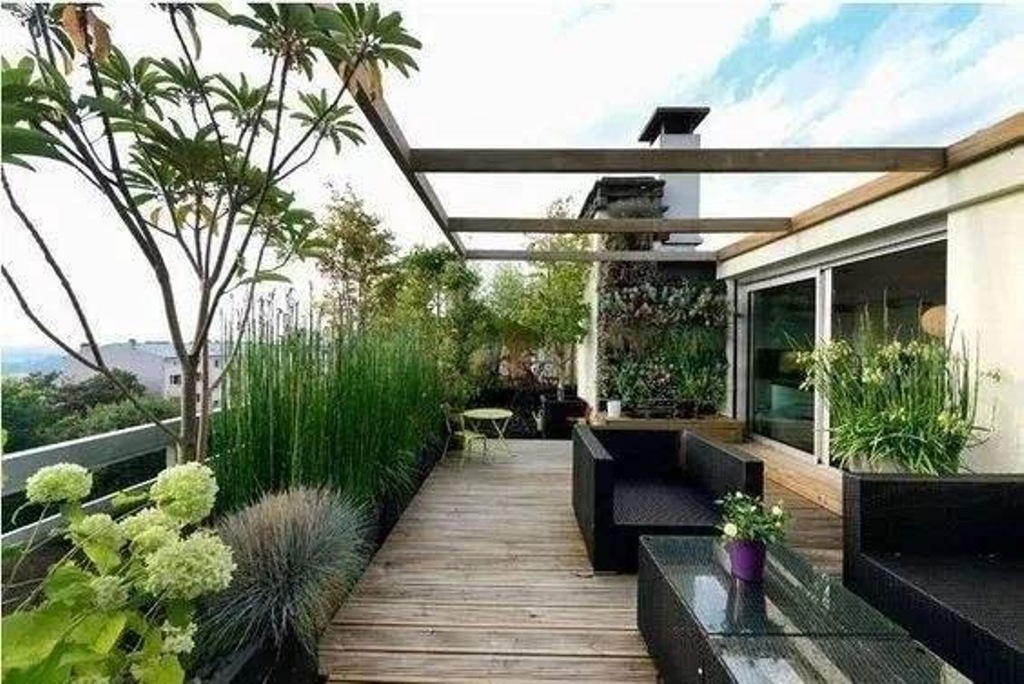During the renovation of urban houses, a partition is set up between the balcony and the living room, because this can better distinguish the space. There are many factors to consider when designing the partition. Here are some practices for partitioning the living room and balcony, maybe it will be helpful for you.
In winter, It is necessary to have a door for shelter from wind and rain. The furniture for tables and chairs should be protected from the rain. With the door as a partition, the room will be much warmer. Adding a door between the living room and the balcony is equivalent to adding a sealing measure, which can play a role of heat insulation and sound insulation, effectively block outdoor heat and air conditioning, and make the living room warm in winter and cool in summer, especially for families with elderly and children.
It is safer to install sliding doors between the living room on the balcony, not only to prevent thieves but also to install sliding doors for families with children at home, which can better ensure the safety of children at home.
For ordinary or larger living rooms, it is more practical to install a sliding door as much as possible. It not only guarantees the privacy and security of the space but also protects against dust and thermal insulation. But for small living rooms, the area is limited. To make the living room area have a visual extension, and at the same time make the living room light more transparent and transparent, you can choose not to install a door. In this way, the living room and balcony also have integrity and consistency in space. The disadvantages of not being partitioned are that outdoor dust is more likely to fall into the living room; poor insulation and so on. Therefore, a transparent sliding door can be installed, which can not only prevent dust and rain but also improve indoor lighting.
The low-rise floors on the high-rise building are not well-lit. The integrated design of the living room balcony can increase the indoor permeability, which not only expands the space functions but also optimizes lighting and ventilation.
If you have a terrace area, it needs to be separated by sliding doors and separated into two areas. The terrace can be arranged as a leisure area, a negotiation area, etc. Plant some flowers and plants, place small leisure tables and chairs, and usually drink on it, watching the scenery outside, taking a breath of fresh air, talking with friends, free and fun.
This partition is more hygienic: “Separation”, which means an extra barrier to better block dust and even rain. It is more insulation. In the winter in the north, the wind is cold outside. Without insulation, the insulation is too poor; on the contrary, the room will be much warmer. It is more sound insulation: the partition can effectively block the outside noise and reduce indoor noise pollution, which is conducive to rest and life. It is safer. the airtightness of the living room space is better, and the privacy is more guaranteed. For families with children at home, partitions are more conducive to child safety.
The use of sliding doors as a partition between the balcony and the living room is very practical. The UPVC material for the door frame is not recommended. This type of sliding doors are generally bulky, and they are easy to deform and discolor after long-term use, and cannot be moved. The best consideration is a sliding door made of aluminum extrusion frame, which is light in weight, flexible in sliding, and the door frame has various color options and is not easy to deform.




















